Vernon Vista - Apartment Living in Bakersfield, CA
About
Welcome to Vernon Vista
2401 Eric Way Bakersfield, CA 93306P: 661-872-3346 TTY: 711
F: 661-872-3595
Office Hours
Monday and Tuesday: 9:30 AM to 5:30 PM. Thursday and Friday: 9:30 AM to 5:30 PM. Saturday: 10:00 AM to 2:00 PM. Wednesday, Sunday: Closed.
Choose from our one, two, or three-bedroom apartments for rent. Our creatively designed floor plans offer the perfect blend of modern design, quality amenities, and charming interiors that will surely delight you. Floor plan features include fully-equipped all-electric kitchens with a breakfast bar, dishwasher, pantry, and refrigerator to make cooking a breeze, private balconies or patios to relax in the fresh California air, and so much more. Find out why we're the place for you!
Spend the day outside with a barbecue in the picnic area, then take advantage of our shimmering swimming pool with sun deck while admiring the beautiful landscaping. We also have a clubhouse, business center, and laundry facility to use at your convenience. Our pet-friendly community is the perfect place to unwind and enjoy all the pleasures of life. Call our professional staff today to schedule your tour of Vernon Vista apartments in Bakersfield, CA.
Enjoy the benefits of apartment living at Vernon Vista, a community that emphasizes what is most important to you. Located in the heart of Bakersfield, California, our prime location puts you just minutes away from everything, including major highways. Local schools, shopping, dining, and entertainment venues are right around the corner. Unrivaled quality, endless comforts, and gracious apartment living are what you'll find at Vernon Vista.
Floor Plans
1 Bedroom Floor Plan
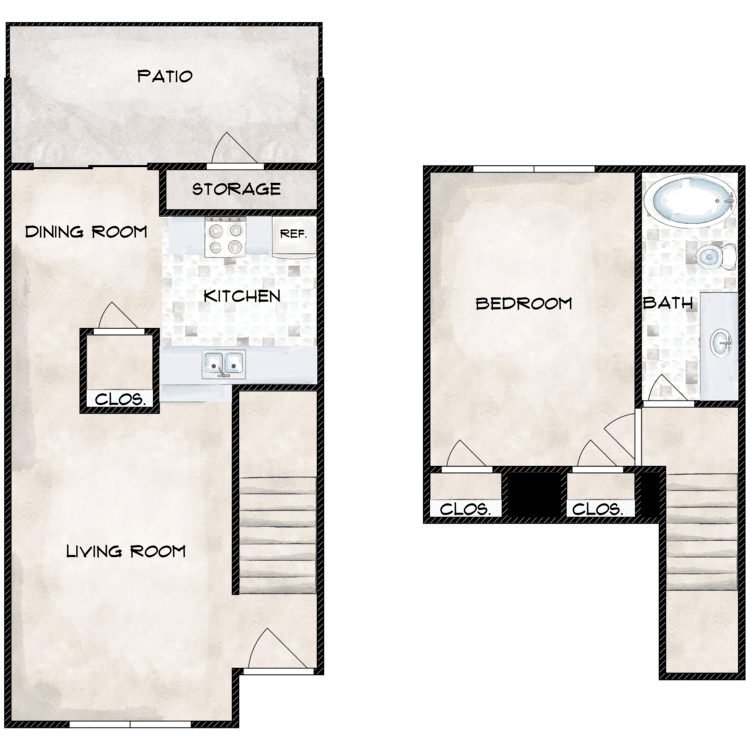
Plan A
Details
- Beds: 1 Bedroom
- Baths: 1
- Square Feet: 704
- Rent: Call for details.
- Deposit: Call for details.
Floor Plan Amenities
- 9Ft Ceilings
- Air Conditioning
- All-electric Kitchen
- Breakfast Bar
- Cable Ready
- Carpeted Floors
- Ceiling Fans
- Central Air and Heating
- Covered Parking
- Dishwasher
- Extra Storage
- Balconies and Patios
- Refrigerator
- Skylights
- Townhome Living
- Vaulted Ceilings
- Vertical Blinds
* In Select Apartment Homes
Floor Plan Photos
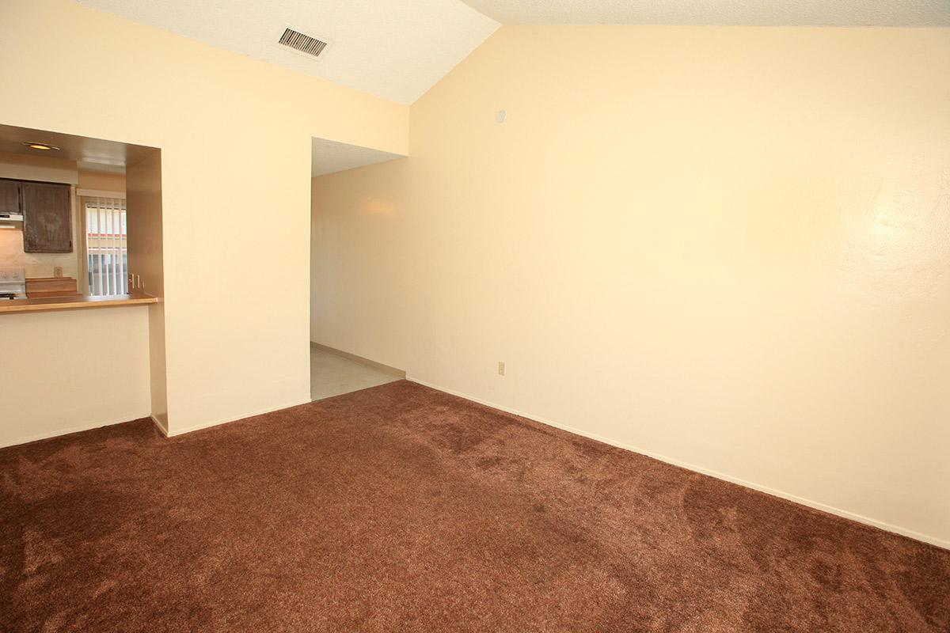
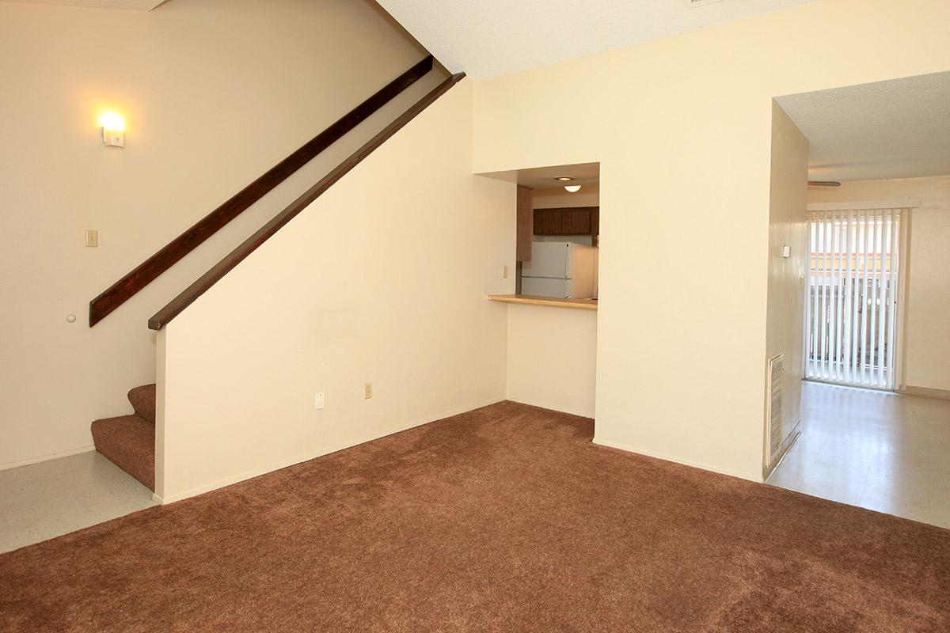
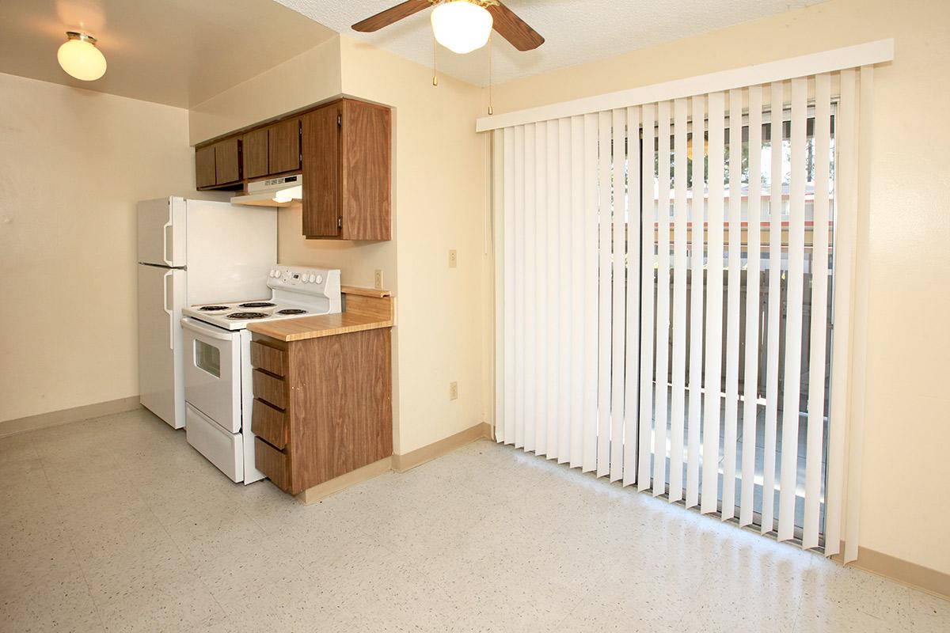
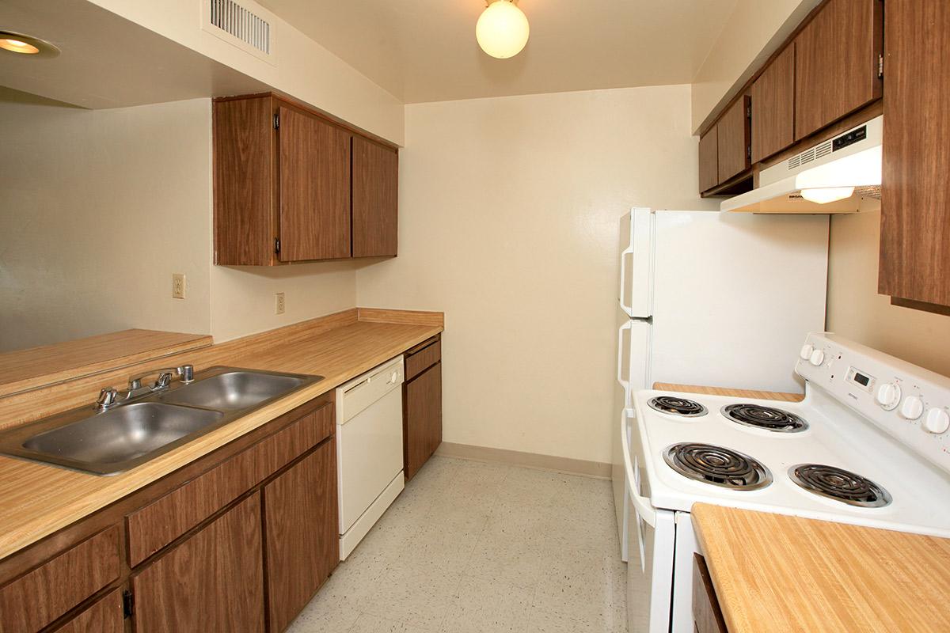
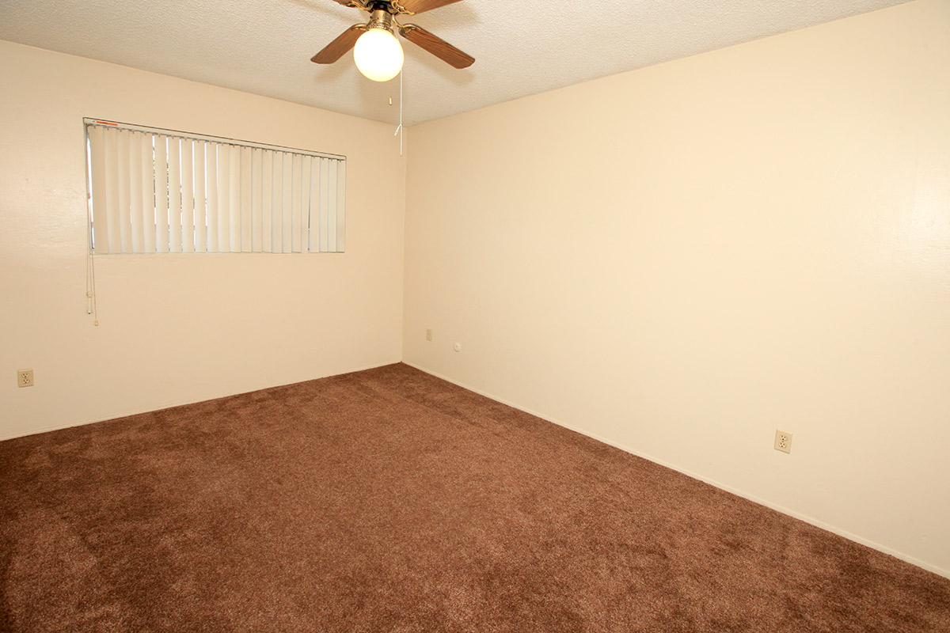
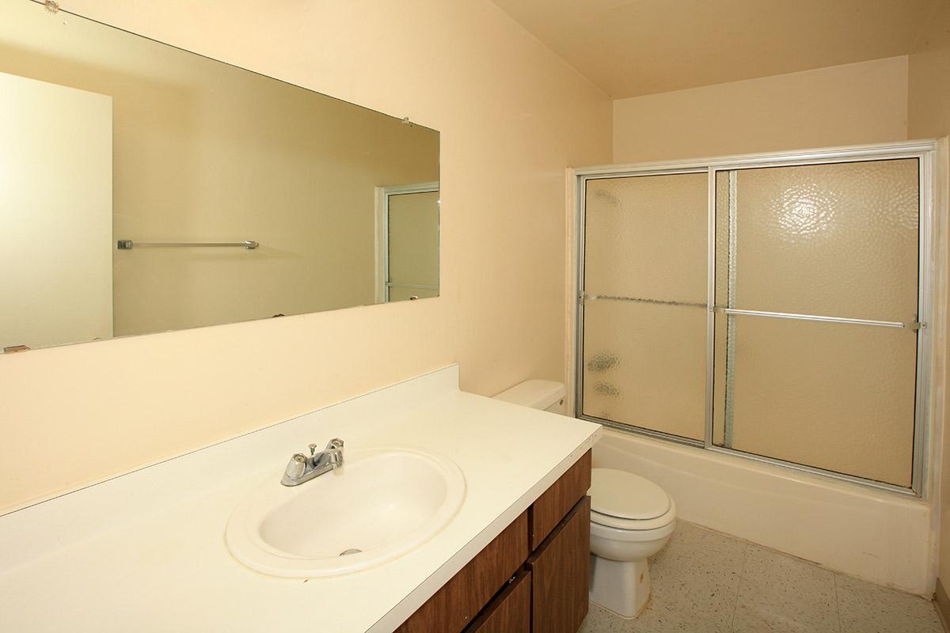
2 Bedroom Floor Plan
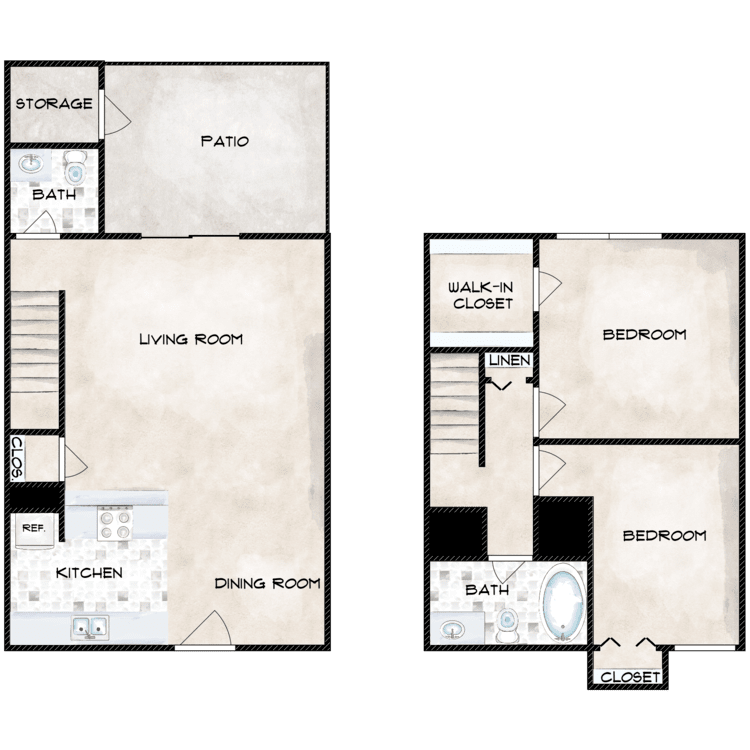
Plan B
Details
- Beds: 2 Bedrooms
- Baths: 1.5
- Square Feet: 978
- Rent: Call for details.
- Deposit: Call for details.
Floor Plan Amenities
- 9Ft Ceilings
- Air Conditioning
- All-electric Kitchen
- Breakfast Bar
- Cable Ready
- Carpeted Floors
- Ceiling Fans
- Central Air and Heating
- Covered Parking
- Dishwasher
- Extra Storage
- Multiple Bathrooms
- Patio
- Balconies and Patios
- Refrigerator
- Skylights
- Spacious Walk-In Closet
- Townhome Living
- Vaulted Ceilings
- Vertical Blinds
* In Select Apartment Homes
3 Bedroom Floor Plan
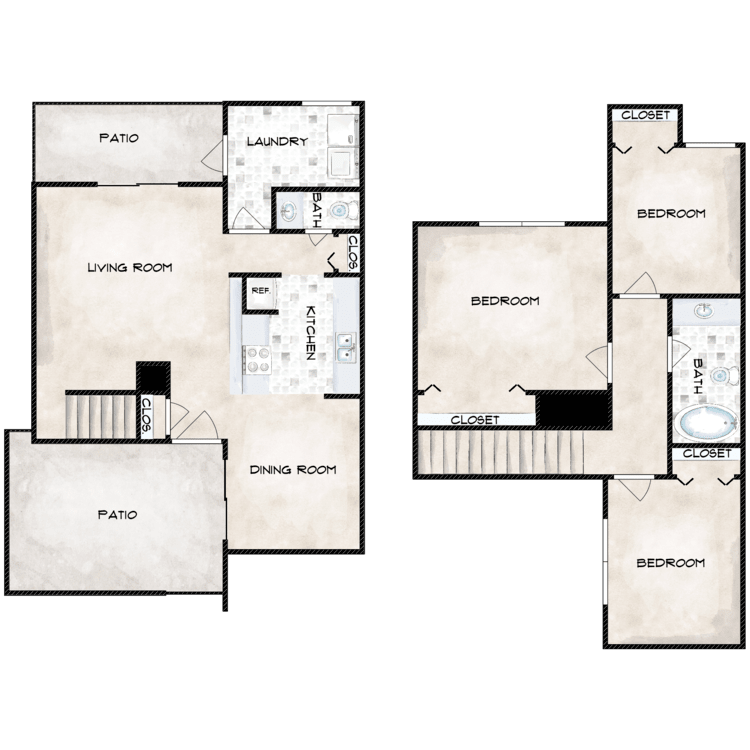
Plan C
Details
- Beds: 3 Bedrooms
- Baths: 1.5
- Square Feet: 1170
- Rent: Call for details.
- Deposit: Call for details.
Floor Plan Amenities
- 9Ft Ceilings
- Air Conditioning
- All-electric Kitchen
- Breakfast Bar
- Cable Ready
- Carpeted Floors
- Ceiling Fans
- Central Air and Heating
- Covered Parking
- Dishwasher
- Multiple Bathrooms
- Pantry
- Refrigerator
- Skylights
- Townhome Living
- Two Patios
- Vaulted Ceilings
- Vertical Blinds
- Washer and Dryer Connections
* In Select Apartment Homes
Floor Plan Photos
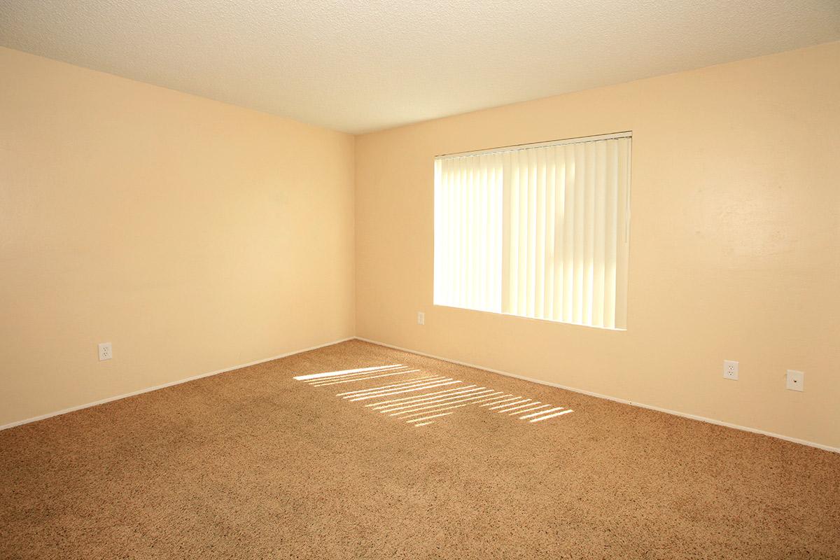
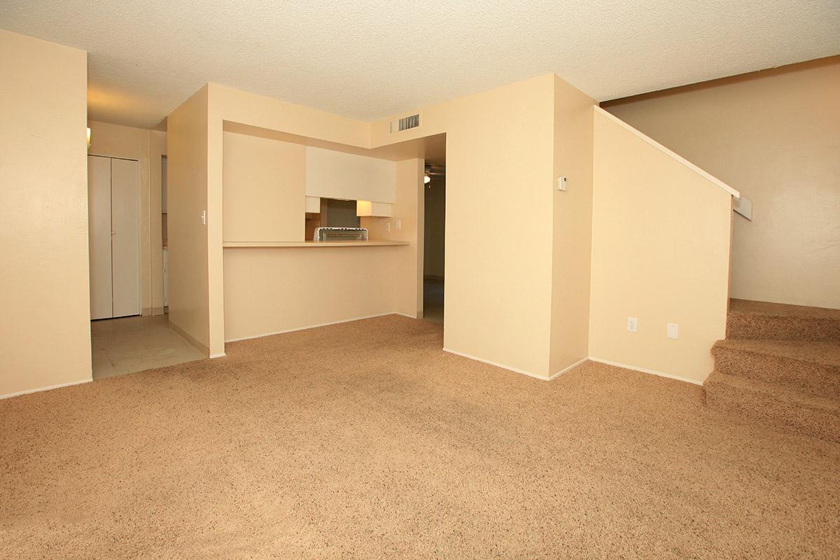
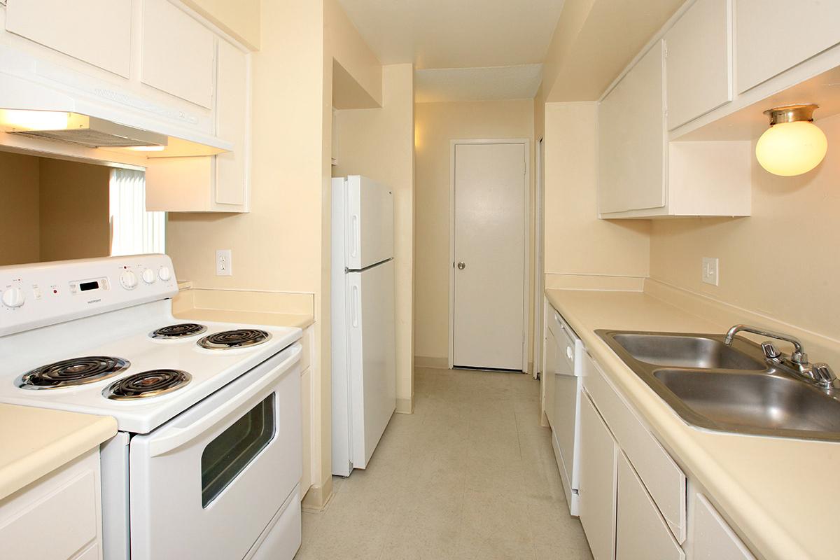
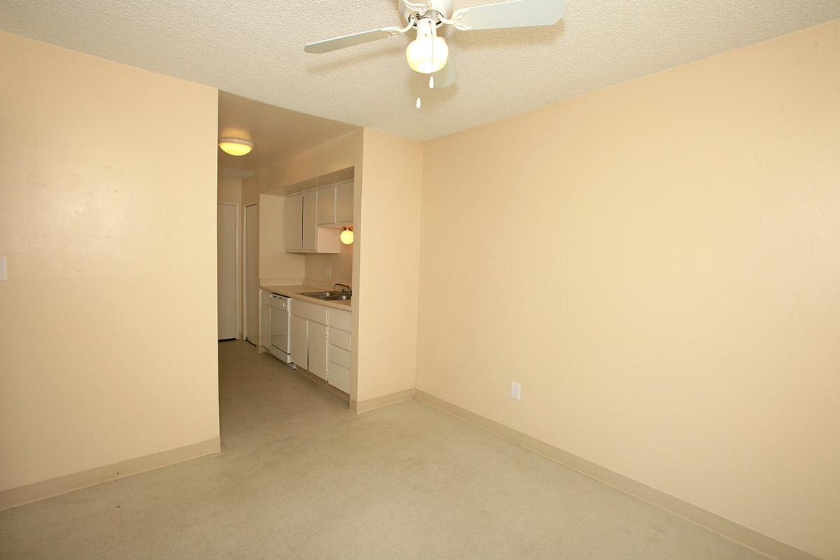
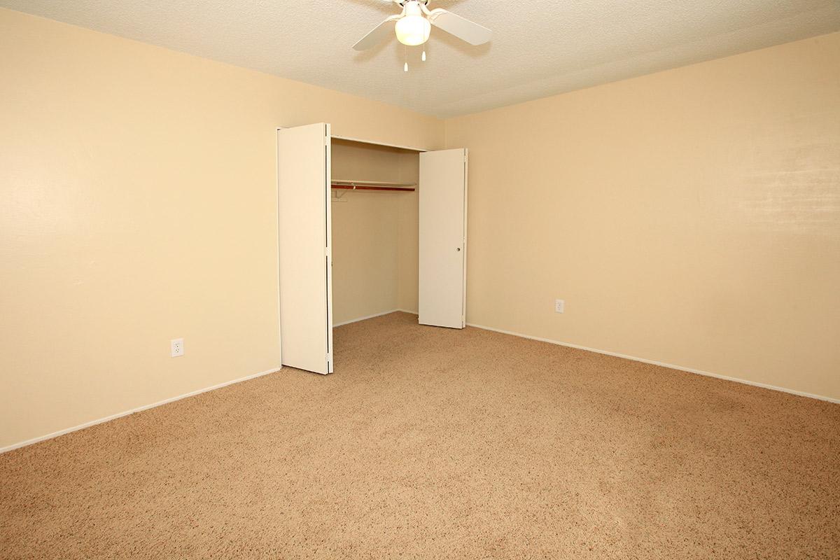
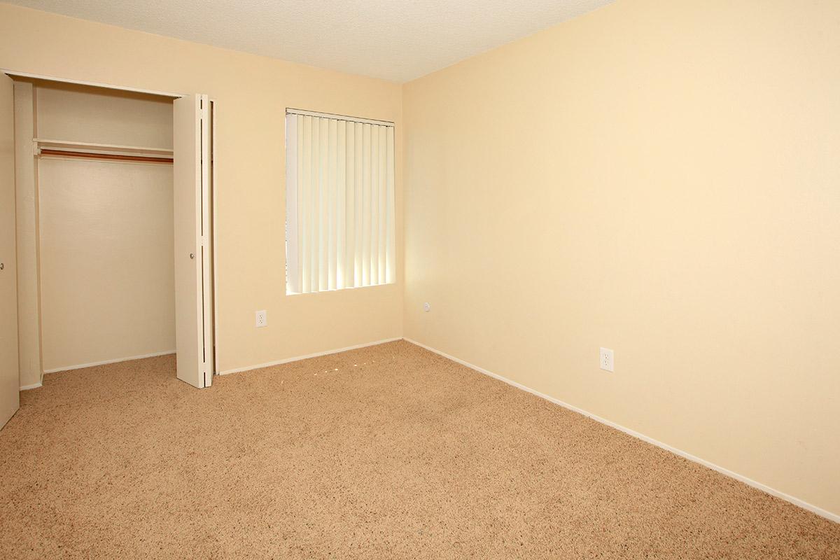
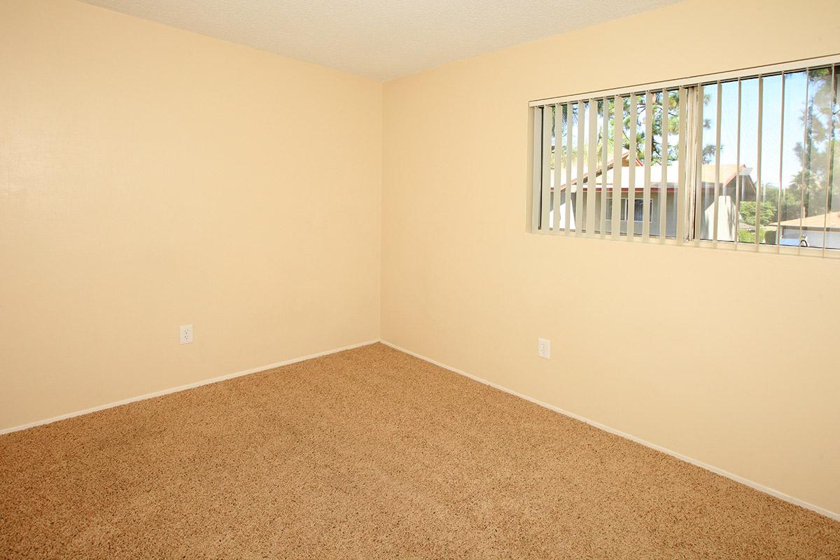
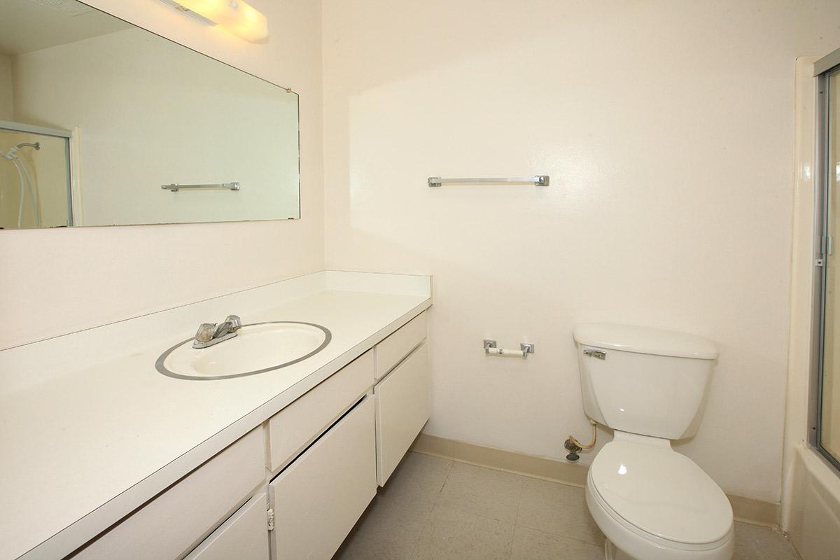
Community Map
If you need assistance finding a unit in a specific location please call us at 661-872-3346 TTY: 711.
Amenities
Explore what your community has to offer
Community Features
- Access to Public Transportation
- Assigned Parking
- Beautiful Landscaping
- Cable Available
- Covered Parking
- Easy Access to Freeways
- Easy Access to Shopping
- Guest Parking
- High-Speed Internet Access
- Laundry Facility
- On-Call Maintenance
- Part-Time Courtesy Patrol
- Picnic Area with Barbecue
- Public Parks Nearby
- Shimmering Swimming Pool
Apartment Features
- 9Ft Ceilings
- Air Conditioning
- All-electric Kitchen
- Balconies and Patios
- Breakfast Bar
- Cable Ready
- Carpeted Floors
- Ceiling Fans
- Central Air and Heating
- Dishwasher
- Extra Storage
- Mini Blinds
- Pantry
- Refrigerator
- Spacious Walk-In Closet
- Spectacular Views Available
- Two Patios
- Vaulted Ceilings
- Vertical Blinds
- Washer and Dryer Connections
Pet Policy
Pets Welcome Upon Approval. Cats and dogs 20 pounds or under. Additional security deposit $500. Limit of 2 pets per home. Pet rent $25 for one pet $40 pet rent for two pets. Breed restrictions apply.
Photos
Amenities
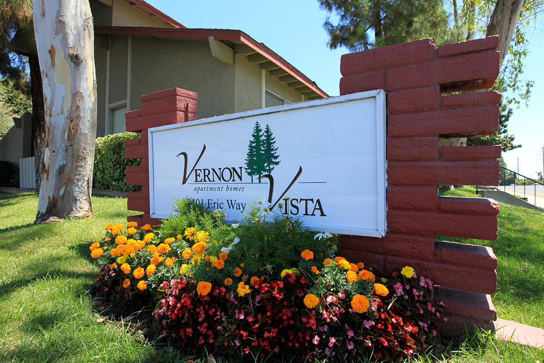
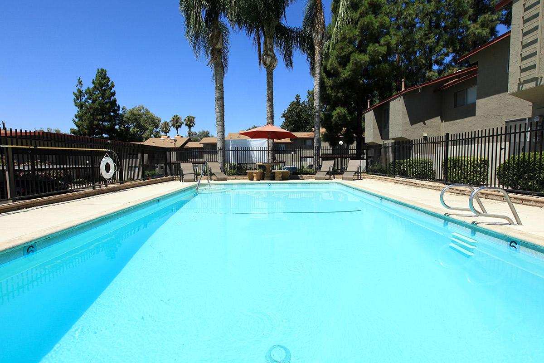
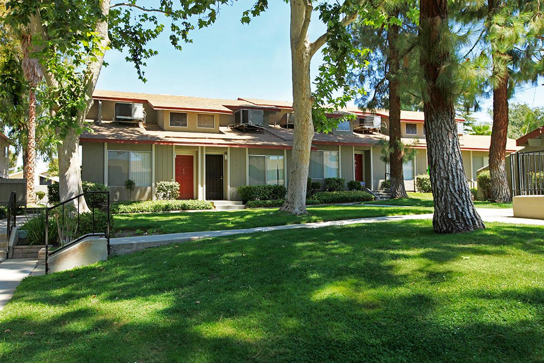
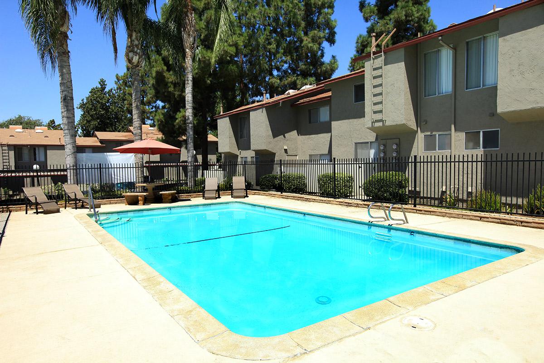
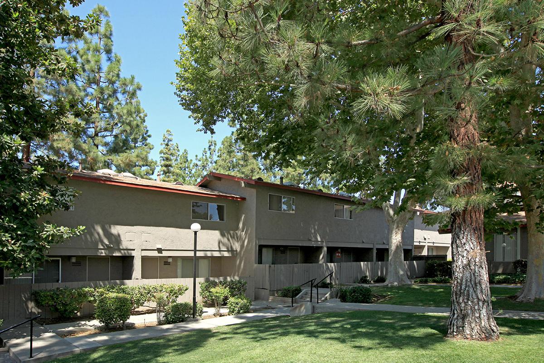
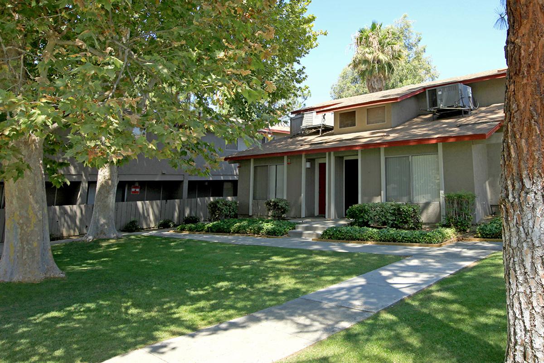
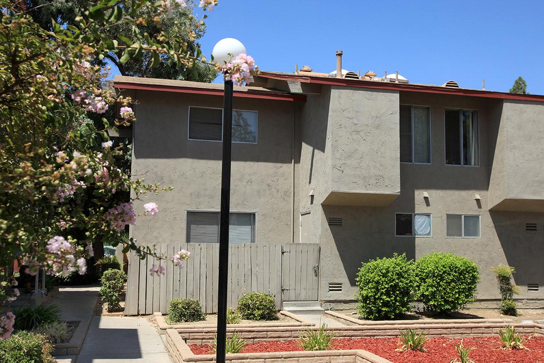
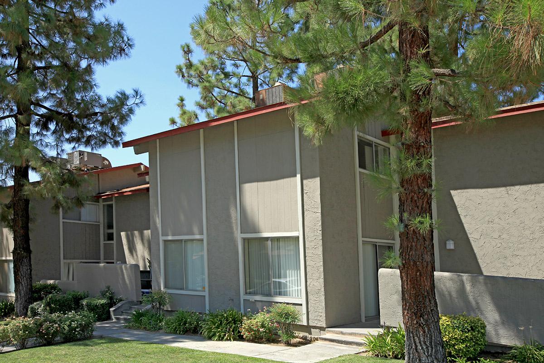
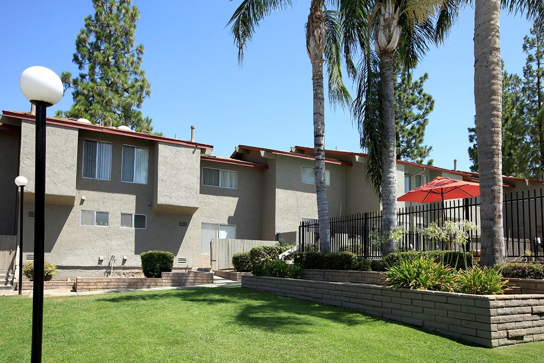
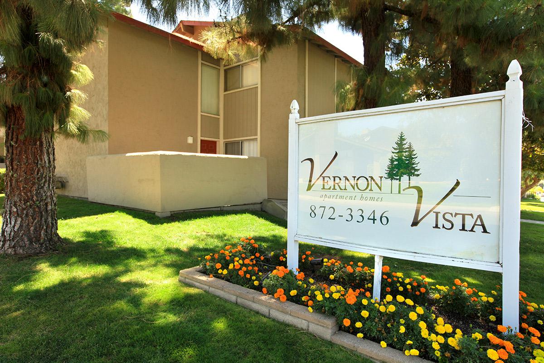
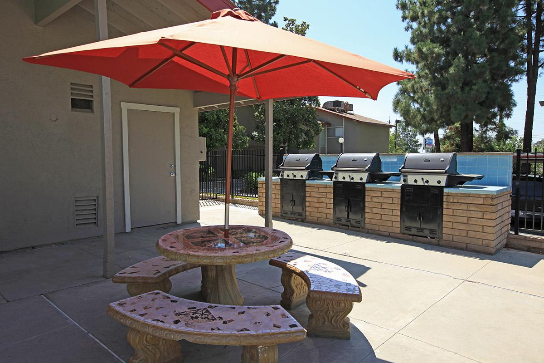
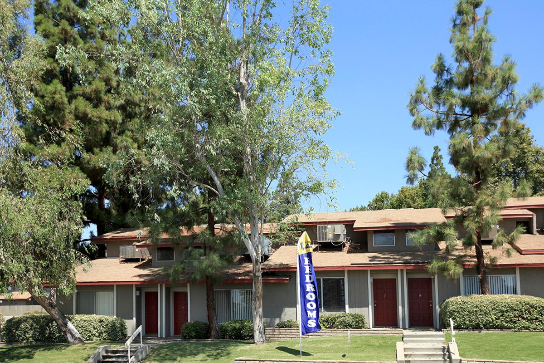
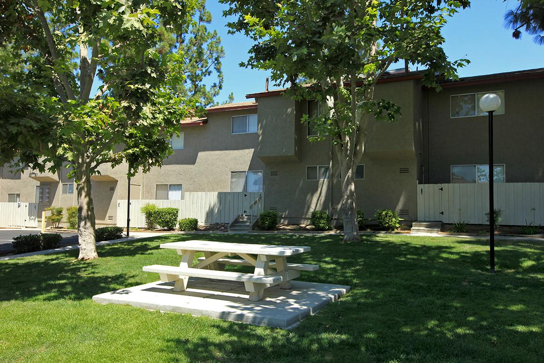
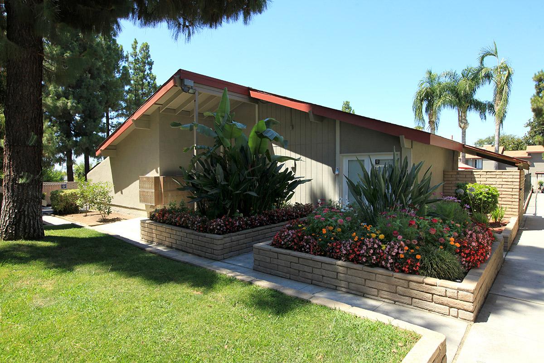
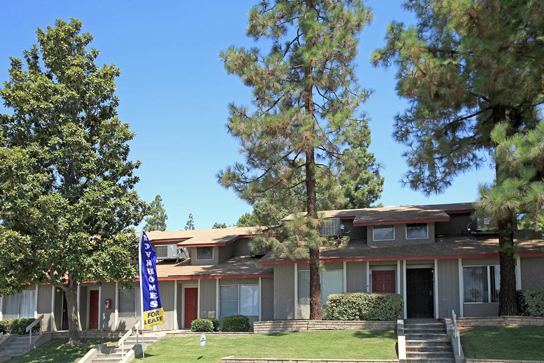
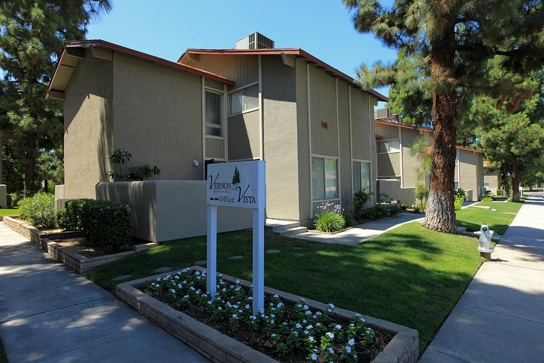
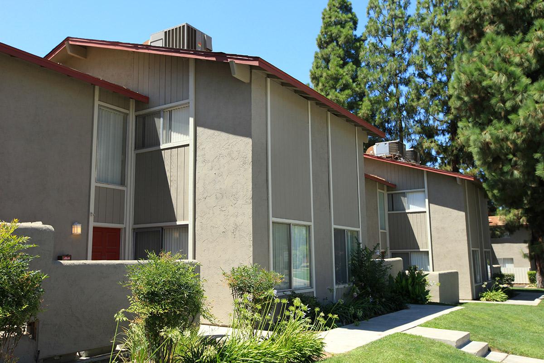
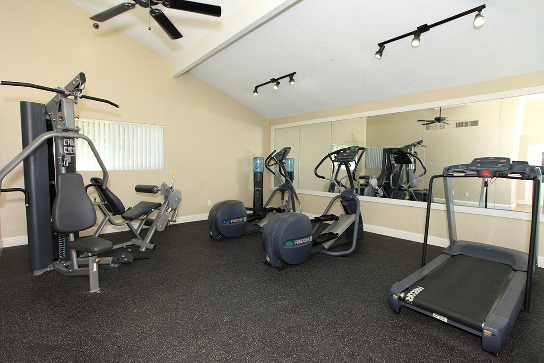
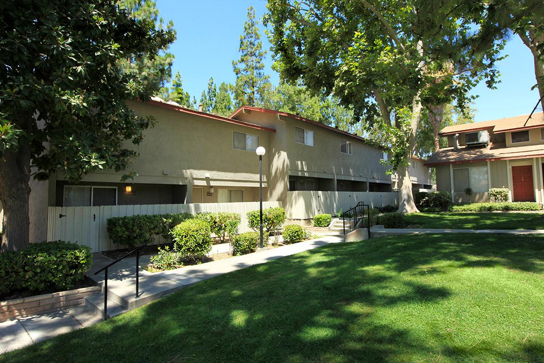
Plan A






Plan C








Neighborhood
Points of Interest
Vernon Vista
Located 2401 Eric Way Bakersfield, CA 93306Bank
Elementary School
Entertainment
Fitness Center
Grocery Store
High School
Hospital
Library
Mass Transit
Middle School
Museum
Park
Post Office
Preschool
Restaurant
Salons
Shopping
University
Yoga/Pilates
Contact Us
Come in
and say hi
2401 Eric Way
Bakersfield,
CA
93306
Phone Number:
661-872-3346
TTY: 711
Fax: 661-872-3595
Office Hours
Monday and Tuesday: 9:30 AM to 5:30 PM. Thursday and Friday: 9:30 AM to 5:30 PM. Saturday: 10:00 AM to 2:00 PM. Wednesday, Sunday: Closed.